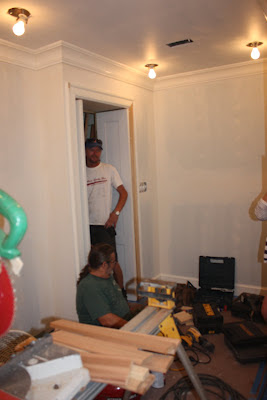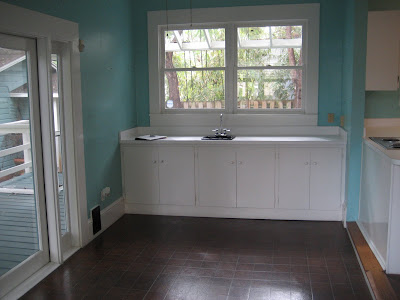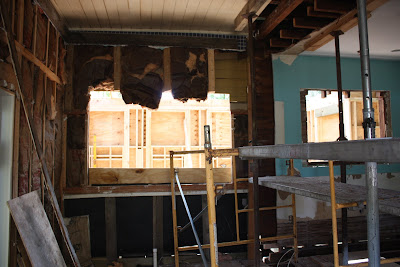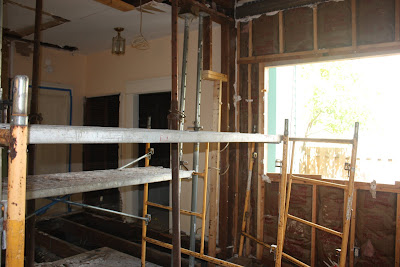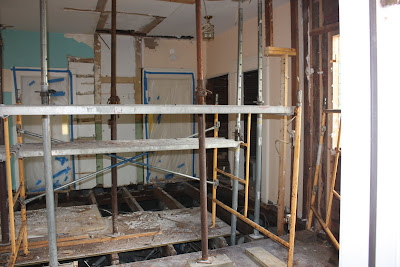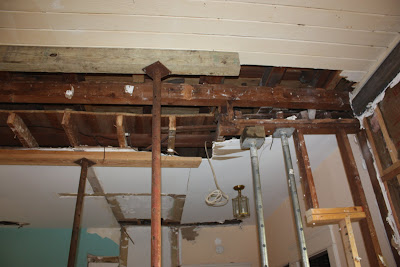


 I know, it looks like a bunch of two-by-fours, right? But if you were able to walk the newly defined space, you would get the feel.
I know, it looks like a bunch of two-by-fours, right? But if you were able to walk the newly defined space, you would get the feel.Whenever possible, we like to widen door openings, and give as much new access to the exterior as possible, both visually and for traffic. This remodel affords ample opportunity for that, as you can see in these photos.

 While the interior framing, plumbing and electric are going in, the exterior is simultaneously being worked on. The plywood siding has been wrapped in Tyvek, and exterior siding that matches the rest of the house is being applied.
While the interior framing, plumbing and electric are going in, the exterior is simultaneously being worked on. The plywood siding has been wrapped in Tyvek, and exterior siding that matches the rest of the house is being applied.


 Also, new rafter tails have been fashioned with a pattern made from the existing ones. Ultimately, the newly enclosed porch will be seamless with the rest of the house. We'll keep a close eye on this project. The clients hope to be able to move in in May, and we're all keeping our fingers crossed!
Also, new rafter tails have been fashioned with a pattern made from the existing ones. Ultimately, the newly enclosed porch will be seamless with the rest of the house. We'll keep a close eye on this project. The clients hope to be able to move in in May, and we're all keeping our fingers crossed!







