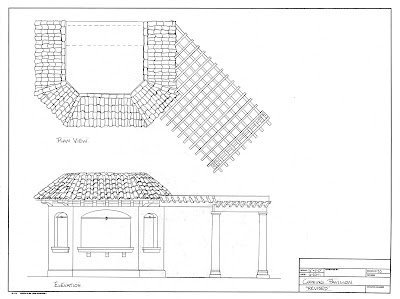Her evaluation was that the structure should be located outside the 20' safe zone recommended for building. But, instead of just taking the approach of "This is what you have to do!", in the form of the Tree Police, she was good enough to explain exactly what the issues were. This approach helped me to understand the reasons, and why it is so important to adhere to them.
The property in question has two beautiful old oaks that have very high canopies which almost entirely shelter the large back yard area. Losing these trees would dramatically change the composition of the garden and pool area from a shady retreat to a hot, sun-soaked spot...not nearly as inviting. Due to the size of the trees, they will have extensive root systems, and any damage to these will mean an end to new growth (or shoots) in at least a part of the tree. Due to the age of the trees, they are also not as resilient as young trees might be which could recover from this sort of root damage. No roots, no shoots!
Here is the revised plan for the pavilion, and its placement on the site.

 Ms. Beck also urged me to simplify the landscape in the areas that area in the 20' root zone. Generally, you can dig enough of a hole to get the plantings installed, but once they start growing, their root system will create competition for water with the oak roots, and will tend to compact the soil around the roots, which will also deprive the oak from oxygen. Here is a simplified plan reflecting those thoughts.
Ms. Beck also urged me to simplify the landscape in the areas that area in the 20' root zone. Generally, you can dig enough of a hole to get the plantings installed, but once they start growing, their root system will create competition for water with the oak roots, and will tend to compact the soil around the roots, which will also deprive the oak from oxygen. Here is a simplified plan reflecting those thoughts. If I hadn't already been convinced, Ms. Beck reminded me that if the trees were damaged and lost, in order to be removed, a crane would be required to lift the tree debris over the two-story house...roughly a $20,000.00 venture. I was convinced!
If I hadn't already been convinced, Ms. Beck reminded me that if the trees were damaged and lost, in order to be removed, a crane would be required to lift the tree debris over the two-story house...roughly a $20,000.00 venture. I was convinced!As in many other aspects of life, being told to do something we don't really want to do can rankle us! But when given proper explanation--and education!--and we realize there is good foundation for the rules, suddenly it makes sense to follow them. I gotta remember this.


















