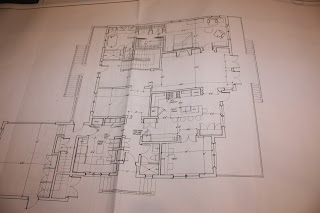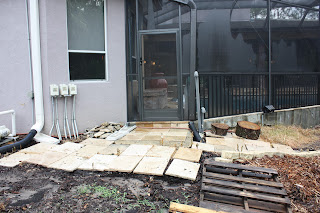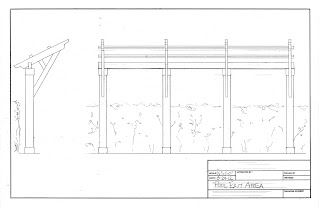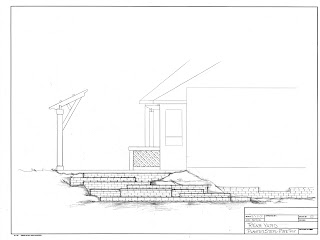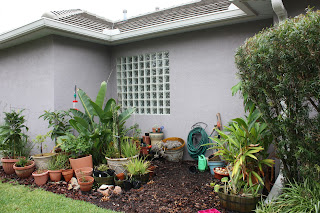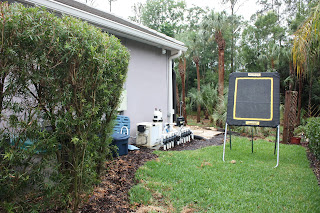A high resolution image was taken of the art pieces, which we then cropped into a size that would create an interesting pillow. Many hours ensued of color adjusting and print sampling in order for the images to gain approval from the museum's archival department.
We're proud of the results! Here are a few shots of the finished pieces.
 |
| This is probably my favorite painting in the museum's collection! |
 |
| Another beautiful painting....this is only a small detail of the original. |
The Museum of Fine Arts in St. Petersburg is really a jewel in its own right! Their collection is varied, and the museum is on a scale that I personally find perfect...not so large that it's overwhelming to the senses, but large enough to captivate the mind for as long as you might wish. The setting is beautiful, and the gift shop is as charming--and as carefully curated--as the museum itself, by the shop's manager, Audrey Ranon. Take the time to visit the museum, and be sure to check out the gift shop...and pick up a cool pillow. They will only be produced in a small quantity, and we expect them to go fast! A perfect Christmas gift!




