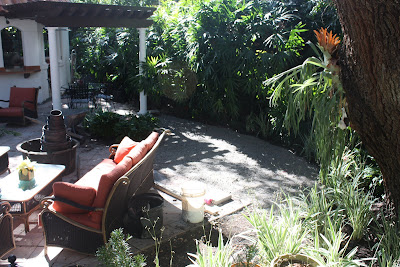Because it requires no sun or water, there are instances when something of this nature makes perfect sense. We've recently used it in an interior courtyard as a children's play area surface, in a waterside rear garden creating a grid between 24" square Travertine pavers, and in a back yard area where, due to deep shade conditions, regular grass didn't have a chance of growing. The product is fairly pricey (priced by the square foot), compared with grass, but it is very low maintenance, and should not need to be replaced for many, many years, unlike most grass. Watch how the product is installed, and you'll get an idea of why the labor-intensive process adds to the cost.
First, the area to receive the artificial turf is cleared and leveled.
 Then, crushed stone is brought in to become the base layer.
Then, crushed stone is brought in to become the base layer.

 This material is mechanically packed to insure a good, solid base.
This material is mechanically packed to insure a good, solid base.

 A flexible tack-board edging is put around the perimeter, just as a room in your house would get a tack-board for carpet installation.
A flexible tack-board edging is put around the perimeter, just as a room in your house would get a tack-board for carpet installation. Next, a weed barrier cloth goes down to discourage future weed growth.
Next, a weed barrier cloth goes down to discourage future weed growth. The artificial turf is laid out and trimmed to shape, just like a piece of carpet.
The artificial turf is laid out and trimmed to shape, just like a piece of carpet.


 Once the trimming is done, the material is thoroughly attached to the edging board with the tacks and screws. Additional pins are used through the interior to insure that is stays put and no rippling occurs.
Once the trimming is done, the material is thoroughly attached to the edging board with the tacks and screws. Additional pins are used through the interior to insure that is stays put and no rippling occurs. A heavy dusting of builders sand is spread over the installed turf, then swept in with a broom. This helps to raise the nap of the turf, and insure that the "blades" keep their upright form.
A heavy dusting of builders sand is spread over the installed turf, then swept in with a broom. This helps to raise the nap of the turf, and insure that the "blades" keep their upright form. And here is one of the completed areas.
And here is one of the completed areas.
 In this garden, the primary goal of using this material was to have a clean area for the dogs to do their business on...and they started using it the first day! It's easy to pick up from, and it can be hosed off as often as necessary.
In this garden, the primary goal of using this material was to have a clean area for the dogs to do their business on...and they started using it the first day! It's easy to pick up from, and it can be hosed off as often as necessary.The turf comes in a variety of heights and color ways, and also makes great putting greens for those inclined to include that in their plans. There are even varieties that have artificial "weeds" in the turf for extra realism. That may be going a bit far... Would we then need an artificial weed killer?
What I propose is that together we come up with a new name for this product. If we were to stop thinking of it as artificial "grass", but could just consider it as another material that we use to cover the ground in certain situations, maybe it would take away some of the bad stigma that surrounds anything artificial. Any ideas?



























