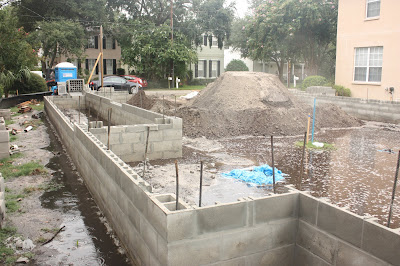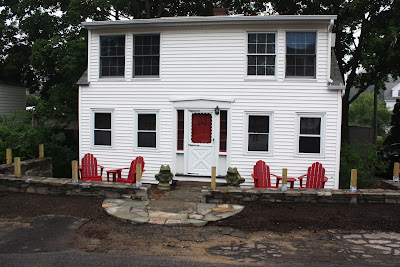
 The rooms currently have very worn (and inappropriate for this setting!) carpet, which had to be torn out and the glue scraped up, and all the vinyl baseboards were removed. Then the waterproofing layer goes down.
The rooms currently have very worn (and inappropriate for this setting!) carpet, which had to be torn out and the glue scraped up, and all the vinyl baseboards were removed. Then the waterproofing layer goes down. Since all of the rooms are generally occupied, a lot of juggling of furniture and belongings has been a necessary part of this process.
Since all of the rooms are generally occupied, a lot of juggling of furniture and belongings has been a necessary part of this process. Here is what the newly installed flooring looks like!
Here is what the newly installed flooring looks like!




 The new flooring is a beautiful change, and will be a wonderful "grounding" for each designer's room concept. And once the hallways are repainted and new wood baseboards are installed, the fresh new space is going to be a much more inviting and comfortable place for the residents.
The new flooring is a beautiful change, and will be a wonderful "grounding" for each designer's room concept. And once the hallways are repainted and new wood baseboards are installed, the fresh new space is going to be a much more inviting and comfortable place for the residents.Meanwhile, we have collected the final pieces for our own room installation, and I spent a glorious day in Florida, painting our bead board panels--outside!
 We are scheduled to do our room installation the last week of October, but work on some of the other rooms will begin next week. If you would like to follow the developments and see what other designers are doing in their rooms, you can go to the Room of Her Own Blog site and subscribe to see the progress as it is posted. Many months, and many meetings, and now the payoff begins!
We are scheduled to do our room installation the last week of October, but work on some of the other rooms will begin next week. If you would like to follow the developments and see what other designers are doing in their rooms, you can go to the Room of Her Own Blog site and subscribe to see the progress as it is posted. Many months, and many meetings, and now the payoff begins!






























