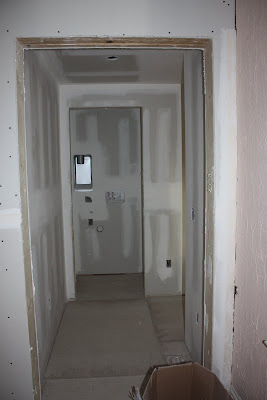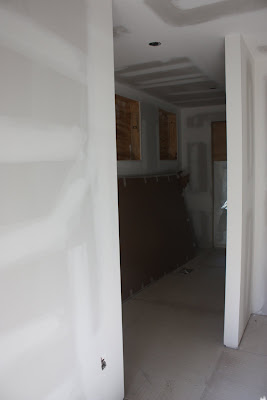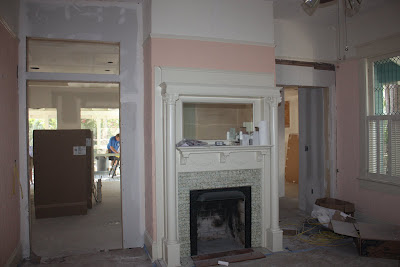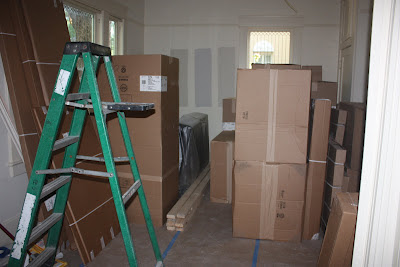The original floor plan of the second floor was a complicated warren of rooms, several of which could only be entered by walking through the adjacent room. Not the best situation for a family!
 The client was offered three versions of a revised floor plan, and this is the plan that seems to offer the best solutions.
The client was offered three versions of a revised floor plan, and this is the plan that seems to offer the best solutions. Due to the size of the family, it was important to keep the number of rooms intact, but the new layout will offer a more efficient and family-friendly use of the space.
Due to the size of the family, it was important to keep the number of rooms intact, but the new layout will offer a more efficient and family-friendly use of the space.Work is ferishly underway to add a new bathroom, closet areas, laundry room and renovations in other rooms.




 A lot of work in store, but once again we think the contractor is up to the task. Countdown is on!
A lot of work in store, but once again we think the contractor is up to the task. Countdown is on!






























