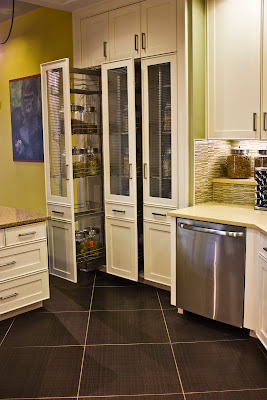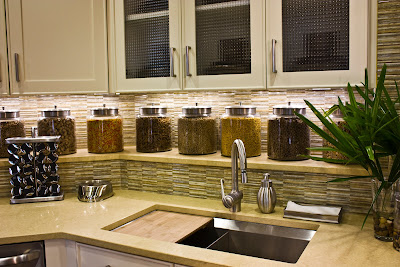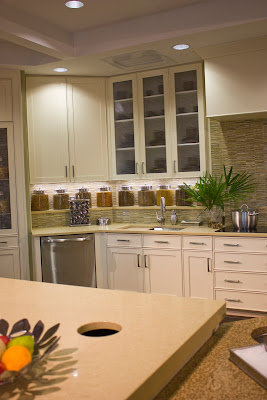In December of 2010, executives from Busch Gardens contacted us and asked us to participate in a ground-breaking project that was in the conception stages. Their plan was to build a brand new, state-of-the-art animal care facility where park patrons could observe the animals during their veterinary exams and procedures. The exam and operating areas were to be separated from the public by plate glass for safety and sterility, but the areas were designed with cabinetry that would actually "pop through" the glass to make the viewer feel that they were actually in the room with the animal.
The animal care center was also designed to have a full-scale demonstration kitchen where people could observe the animal diets being prepared, and even get to hand-feed small animals. That's where we come in! The design and building were to be kept under wraps, so we weren't allowed to share the exciting news with anyone. Well, the facility opened to the public a couple of weeks ago, so the secret can now be shared! It is beautiful, and truly cutting-edge.
There is only one other facility in the world doing something of this nature, and their facility doesn't include a kitchen for the food-prep shows, so this is truly a feather in the cap of Busch Gardens Tampa! The building design was by local architect Geoffrey Meyer. Here's what patrons see from the outside.


And here is what you see when you walk into the Animal Care Center.

The project managers were good enough to give us free reign in the design and material choices, and they were very eager to use local craftsmen and source the materials from our own suggested sources.
Here are some additional shots of the interior.



One of my favorite details is this pullout cupboard. They wanted to be able to show how many different types of food they keep around (and this is really just a fraction of them!), and these large jars are a great way to do just that.






And this deep ledge was designed into the back splash to show even more of the storage jars.



We've seen one of the food prep demonstrations in action, and it has the usual polished, professional and fun Busch Gardens feel. Can you tell we're proud? It was wonderful to receive the recognition, and amazingly satisfying to see our design executed and on display for the public. I hope you'll all make a point of going to see it and be among the first to experience this incredible new exhibit!

 The beautiful marble wall tile was installed in the shower stall and bathroom walls.
The beautiful marble wall tile was installed in the shower stall and bathroom walls. The new tub was framed out and in place.
The new tub was framed out and in place. The vanity cabinet was being built on-site to specifications.
The vanity cabinet was being built on-site to specifications. Then, unfortunately, the carpenter was taken ill, so work has ground to a halt.
Then, unfortunately, the carpenter was taken ill, so work has ground to a halt.

 And to my great surprise, the client revealed this wonderful painting, which will fill the wall over the tub, once all work is done!
And to my great surprise, the client revealed this wonderful painting, which will fill the wall over the tub, once all work is done! I'm not quite sure (no admissions have been forthcoming), but it could be that the entire bathroom renovation was centered around this painting, which they had seen a year ago...I like their thinking! This is going to look great. Can't wait to see it all put together!
I'm not quite sure (no admissions have been forthcoming), but it could be that the entire bathroom renovation was centered around this painting, which they had seen a year ago...I like their thinking! This is going to look great. Can't wait to see it all put together!
































