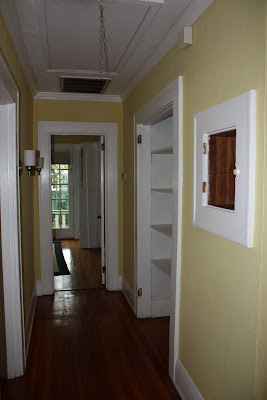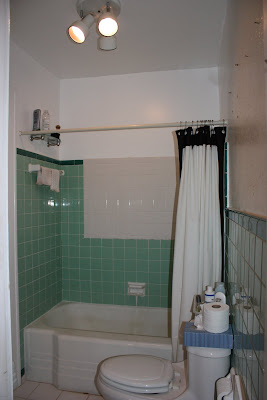The majority of our current projects are actually in the drawing stages right now. Unfortunately, not that interesting for photographs yet. But we are often asked by potential clients, "Just how does the process work?" I thought it would be a great opportunity to explain what's involved in the design process when you work with Interior Spaces on your design project.
Initially, we meet with the clients to find out the scope of the project. Sometimes it's a simple renovation, and often it's a complex scheme to sensitively combine existing rooms into a more beautiful and
usable plan. We often work with the homeowner, architect or designer to help use every square inch of space to the absolute maximum benefit. That's our specialty, and what Chip is best known for.
Once we have a sense of the client's desires and dreams for the space, we prepare what is called an "as-built" plan. This is a plan of the space as it exists currently, and is necessary to show us dimensions, wall placements, ceiling heights, etc. Occasionally at this point a contractor is also brought in to confirm the practicality of "removing this wall", for instance. There is seldom a renovation that "can't" be done, but occasionally there may be a structural element that would make a desired plan cost-prohibitive. Better to know that now rather than after a plan is presented!

Then the project hits the drawing table in earnest. Chip starts manipulating the floor plan to make design sense of what may not be working currently, or Missy begins drawing potential exterior treatments to show how to appropriately add an addition to the existing structure. There is much to be considered here, and this is where the years of experience that Interior Spaces brings serves the client well. This part of the process may result in multiple design ideas. We make sure we keep working at this part of the process until the client is thoroughly satisfied that the plan meets their desires and needs.

This is a typical example of a re-designed floor plan for a new kitchen and surrounding rooms.
 This is a sketch that Chip likes to produce to "bring the project to life" for the client. The 3-dimensional view gives them a good idea of the finished design aesthetic he hopes to achieve in the new space.
This is a sketch that Chip likes to produce to "bring the project to life" for the client. The 3-dimensional view gives them a good idea of the finished design aesthetic he hopes to achieve in the new space.
Once all of the above have been reviewed and accepted by the client, elevations for each interior or exterior wall are drawn to show the contractor, cabinet shop, builder, etc. exactly what we want the finished project to look like. This is a sample elevation of one wall from a past project. Notice the signature "Vogel" clock above the sink!
 Occasionally, engineering plans are required if major structural changes are to be part of the design. All of these plans are then reviewed with the contractor or builder. Most clients involve us during the building process in order to insure the design goals are met. And we often assist clients in the choosing of flooring, counter tops, appliances, finishes, etc.
Occasionally, engineering plans are required if major structural changes are to be part of the design. All of these plans are then reviewed with the contractor or builder. Most clients involve us during the building process in order to insure the design goals are met. And we often assist clients in the choosing of flooring, counter tops, appliances, finishes, etc.
All-in-all, it's an exciting process, and as you can see one that should be approached with an educated and prepared team at your side!
Now, what questions can I answer?



 This photo shows the closet from the hallway, once the doors were removed during demolition. This is ultimately where the bathroom entry door will go.
This photo shows the closet from the hallway, once the doors were removed during demolition. This is ultimately where the bathroom entry door will go.













































